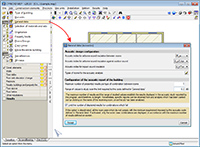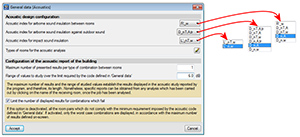- CYPE >
- english >
- products >
- CYPECAD MEP >
- Acoustic insulation in accordance with EN 12354
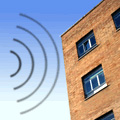
Acoustic insulation in accordance with EN 12354 (ISO 15712) is a module which has been implemented in the Acoustics tab of CYPECAD MEP.
This module designs and verifies the acoustic insulation for airborne and impact noise of the habitable and protected precincts of the building, the sound immission caused by the equipment of the building, as well as the reverberation times and equivalent sound absorption areas in the relevant precincts, in accordance with the EN 12354 (ISO 15712) codes.
Selection of the acoustic design in accordance with EN 12354 (ISO 15712)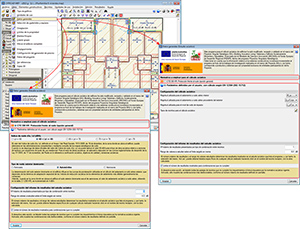
Depending on the country that is chosen in CYPECAD MEP, the acoustic design in accordance with EN 12354 (ISO 15712) can be selected in two ways:
- Countries for which an acoustic design module, specific to the standards of their country, is available
Some of the countries that can be selected in CYPECAD MEP, have their own specific acoustic insulation standards: Spain (CTE DB HR), France (NRA 2000), Italy (D.P.D.M. 5/12/1997) and Portugal (RRAE). For these countries, the code to be used for the acoustic design of the building is selected in the General data dialogue box (Acoustics tab > Job > General data). Within this dialogue, users can choose to use their own specific standard or the EN 12354 (ISO 15712) code. - Countries for which a specific acoustic design module is not available
The remaining countries available in CYPECAD MEP, which have not been mentioned above ( or Other), do not have a specific acoustic insulation code, or it has yet to be implemented in the program. In this case, users can opt to carry out the acoustic design of the building using the EN 12354 (ISO 15712) code, which is automatically used by the program in these cases, when the Acoustics tab is accessed.
Acoustic design performed by the program
The Acoustic insulation in accordance with EN 12354 (ISO 15712) module designs and verifies the acoustic insulation described in the EN 12354 (ISO 15712) codes, by taking into account:
- The acoustic insulation calculations for airborne noise between precincts
- The acoustic insulation calculations for impact noise between precincts
- The acoustic insulation calculations for external airborne noise
- Sound immission, caused by the equipment of the building, between precincts, within each precinct and from outside the building
- Calculations of the reverberation time and equivalent sound absorption area
The acoustic design is performed in the same way as in the existing adaptations of the local codes of Spain (CTE DB HR), France (NRA 2000), Italy (D.P.D.M. 5/12/1997) and Portugal (RRAE), in other words:
- The building is analysed automatically, solving all the possible calculations between acoustic emitter and receptor pairs.
- Provides detailed reports of each design that has been carried out and a detailed acoustic study of the complete building.
- Provides graphical information of the indirect transmissions and drawings indicating the location of the worst case points of the acoustic insulation.
Data introduction
Construction element introduction and precinct definition
The introduction and definition of the construction elements (imported form the Price generator, for counties for which it is available, or defined by layers) and the definition of the building precincts are the same for all countries, Other option and other building services of CYPECAD MEP.
More information on the introduction of the construction elements and on the definition of precincts can be found by clicking on the flowing links:
- CYPECAD MEP
- Air conditioning
The following acoustic data is defined in the General data dialogue box (Acoustics tab > Job > General data):
- Acoustic design configuration
- Acoustic indices to be used
- Types of rooms for the acoustic design
- Configuration of the acoustic report of the building
Acoustic design configuration. Index to be used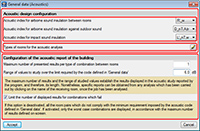
Within this part of the General data dialogue box, users can select the index to be used, for each type of acoustic design. Users can select amongst:
- Standardised (DnT) or normalised (Dn) level differences for internal airborne sound insulation calculations, with the option to apply the spectral adaptation: weighted level difference (DnT,w / Dn,w) or A-weighted level difference (DnT,A / Dn,A).
- Standardised (DnT) or normalised (Dn) level differences for outdoor airborne sound insulation calculations, with the option to apply the spectral adaptation amongst: weighted level difference (DnT,w / Dn,w), A-weighted level difference (DnT,A / Dn,A) or A-weighted level difference adapted to traffic noise (DnT,Atr / Dn,Atr).
- Standardised (L’nT,w) or normalised (L’n,w) level differences for impact sound insulation.
Acoustic design configuration. Types of rooms for the acoustic analysis
By selecting the ![]() button in the Types of rooms for the acoustic analysis section (General data dialogue box), users can define which precincts are most sensitive when performing the acoustic design. Using this system, practically any acoustic standard can be defined:
button in the Types of rooms for the acoustic analysis section (General data dialogue box), users can define which precincts are most sensitive when performing the acoustic design. Using this system, practically any acoustic standard can be defined:
- The “types of rooms for the acoustic analysis” are defined, associating each one to a subgroup of rooms that are predefined in the program (bedroom, dining room, kitchen, etc.).
- Users are to select, for each type of room or precinct, the required outdoor airborne noise insulation limit or noise limit from adjacent buildings. The type of acoustic insulation analysis: reverberation time (limited or not limited), or equivalent acoustic absorption area (the limit can be defined in absolute terms or depending on the surface area or volume of the precinct).
- Having defined the types of precincts or rooms, an emitter-receptor interaction matrix is generated automatically, where the limits for the internal airborne noise and impact noise insulation are fixed.
The room or precinct type definition process for the acoustic design contains a library system in the hard drive, where users can import and/or export the configuration in each job, or mark a default configuration for new jobs. This way, the different acoustic standards due to different countries or project types, must only be configured once.
Configuration of the acoustic report of the building
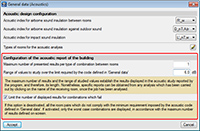 Users can configure the acoustic report generated by the program in the Configuration of the acoustic report of the building section in the General data dialogue box. This section is available for all the acoustic insulation standards that can be selected in CYPECAD MEP:
Users can configure the acoustic report generated by the program in the Configuration of the acoustic report of the building section in the General data dialogue box. This section is available for all the acoustic insulation standards that can be selected in CYPECAD MEP:
- Maximum number of presented results per type of combination between rooms and Range of values to study over the limit required by the code defined in ‘General data’
The maximum number of results and the range of studied values establish the results displayed in the acoustic study reported by the program, and therefore, its length. Nonetheless, specific reports can be obtained from any analysis which has been carried out by clicking on the name of the receiving room, once the job has been analysed.
- Limit the number of displayed results for combinations which fail
If this option is deactivated, all the room pairs which do not comply with the minimum requirements imposed by the acoustic code defined in ‘General data’ will be listed. If activated, only the worst case combinations are displayed, in accordance with the maximum number of results defined on-screen.
User license requirements
Users are required to have the Acoustic insulation in accordance with EN 12354 (ISO 15712) module.
Tel. USA (+1) 202 569 8902 // UK (+44) 20 3608 1448 // Spain (+34) 965 922 550 - Fax (+34) 965 124 950
